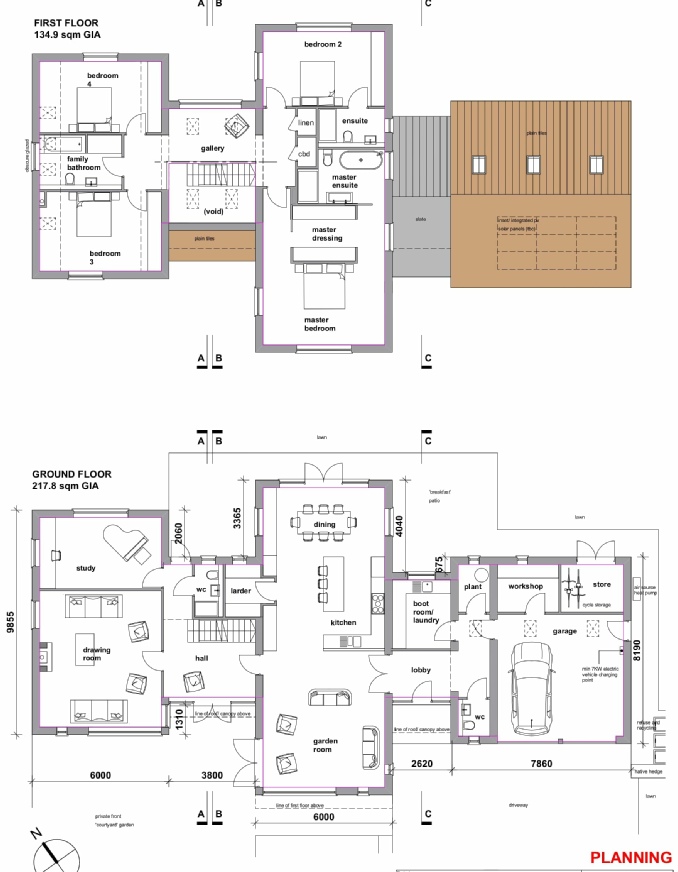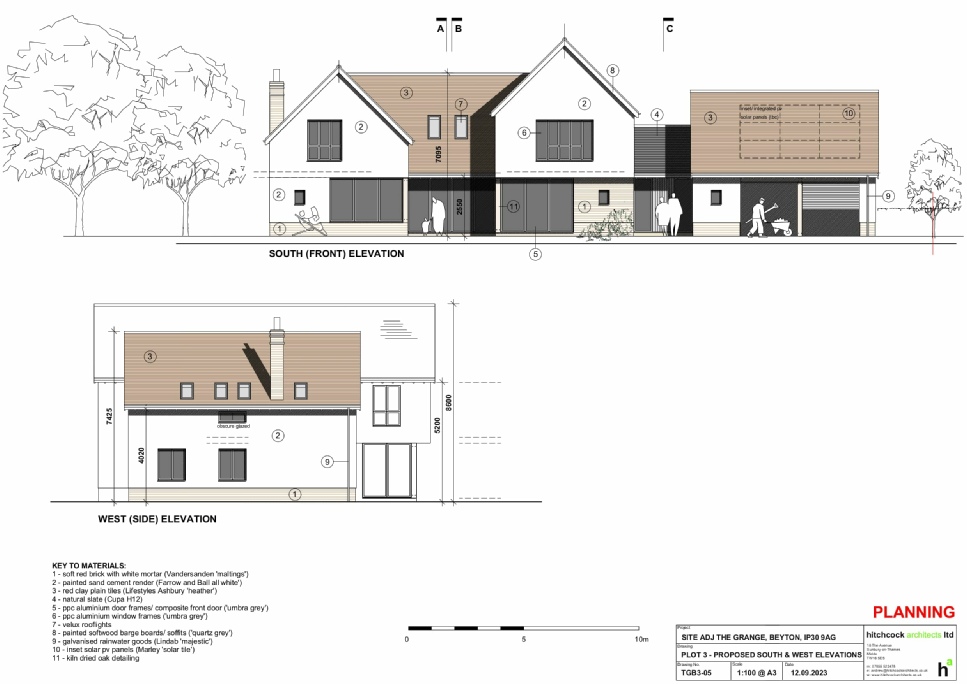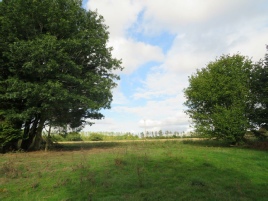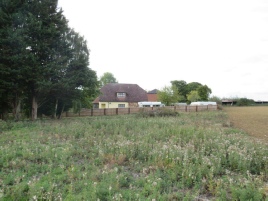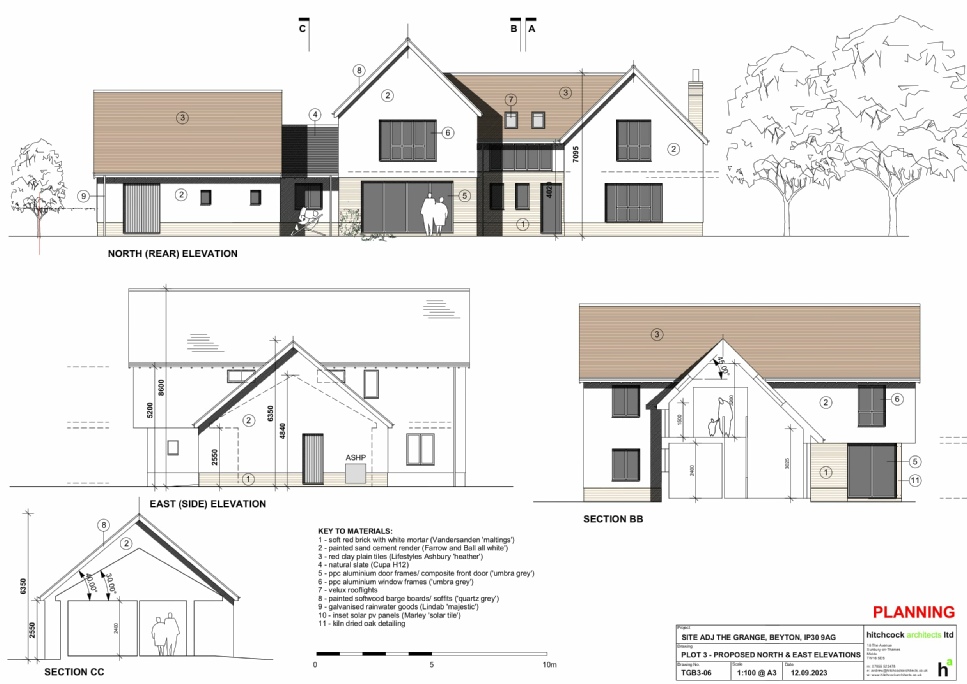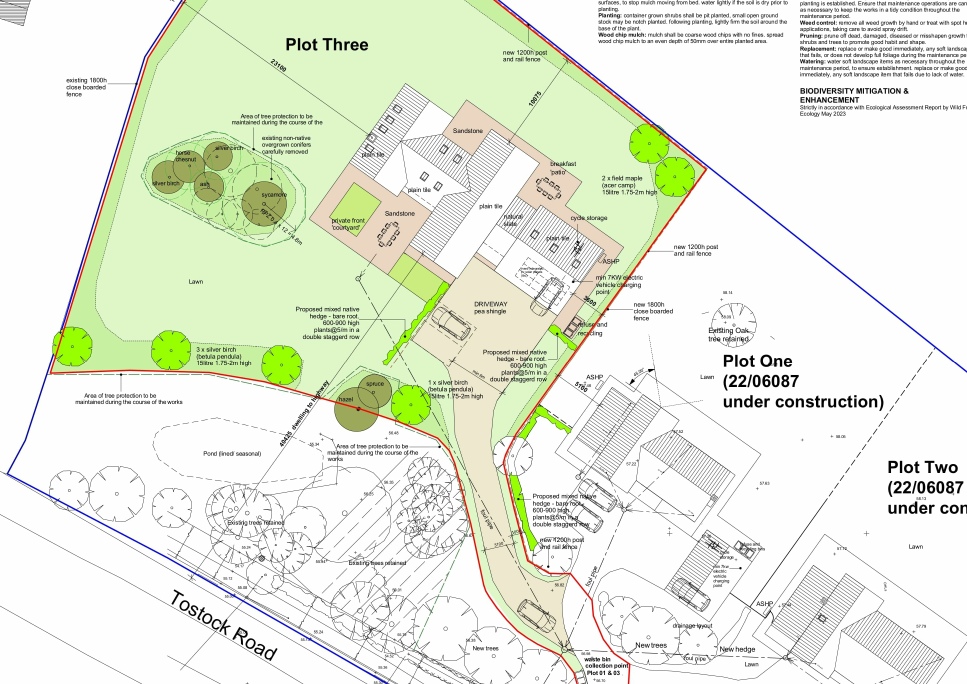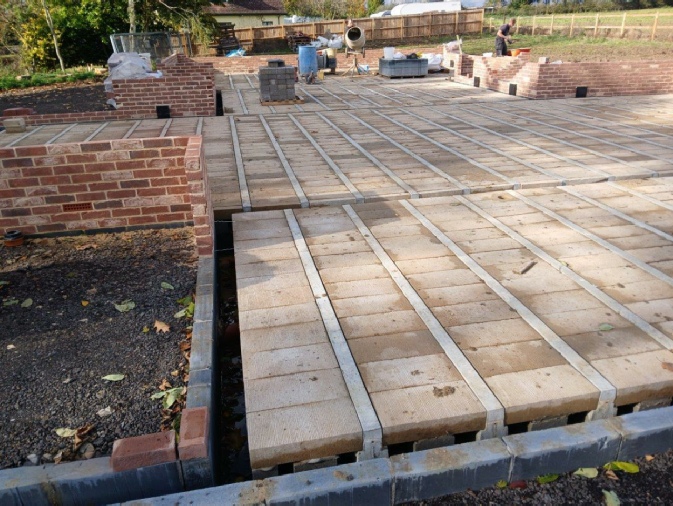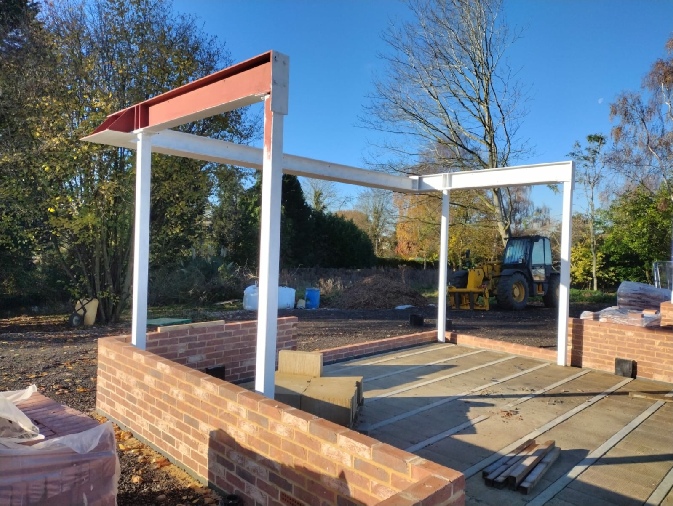Client SJ Hitchcock Ltd
Borough Mid Suffolk
Dates Full planning approved November
2023, Building Control approval August 2024, Start on site September 2024.
Following
a successful resubmission to amend Plots 01 and 02 Hitchcock Architects submitted
a planning application for a further dwelling.
Plot 03 utilises the existing vehicular access for Plots 01 and 02, but is more secluded, with a pond and tree screening retained to the front. The design incorporates a front south facing garden overlooking the pond as well as countryside views to the rear.
The proposed ‘contemporary farm house’ will have two ‘wings’ linked by circulation as well as a linked garage and workshop.
Tostock Road (Plot 03), Beyton, Suffolk

